Introducing the 40ft Modified Container House, a spacious and durable living solution that combines comfort with sturdiness. This modified container house features a shower room, toilet, and an L-shaped combination cabinet with double sinks, offering both functionality and style. Experience the innovative use of containers to create a comfortable and versatile living space, perfect for a wide range of applications.
Specification
| Description | Specifications |
| Model | 40ft Container House |
| Dimension (LxWxH) | 40’x8’x10′ |
| Door Size | W 34.6″ x H 82.7″ |
| Color | RAL7035 |
| Frame | Steel |
| Roof Material | 50mm Thermoplastic Polyurethane (TPU) Sheet + 9mm Wood-Plastic Composite (WPC) Board |
| Wall Material | 50mm Thermoplastic Polyurethane (TPU) Sheet + 9mm Wood-Plastic Composite (WPC) Board |
| Floor Material | 15mm plywood(lumber core) + 3mm anti-slip and wear-resistant Vinyl floor |
| Circuit Breaker Spec | 13~16 Amps |
| Power Supply | 110V~220V |
| Water Tank Capacity | 52.8 Gallons |
| Inlet Pipe Material | PPR Pipe |
| Inlet Pipe Inner diameter | 0.8″ |
| Outlet Pipe Material | PVC Pipe |
| Outlet Pipe Inner diameter | |
| Lifespan | 20+ Years |
| Warranty | 1 Year |
| Equipment Room – Optional |
|

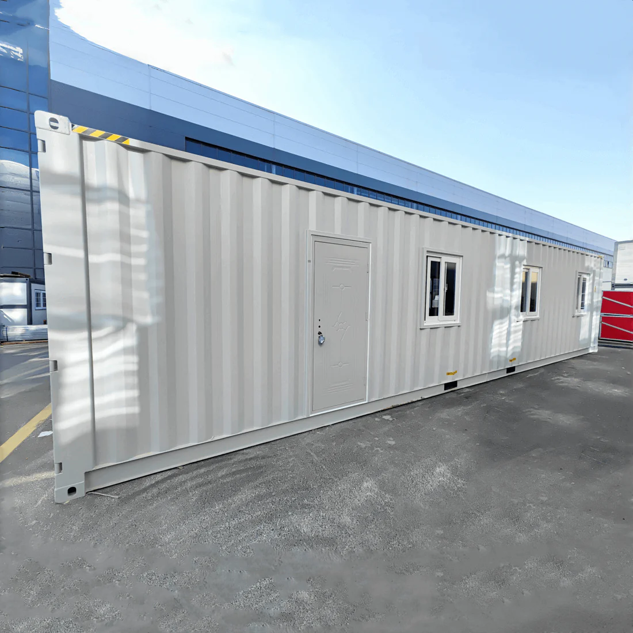
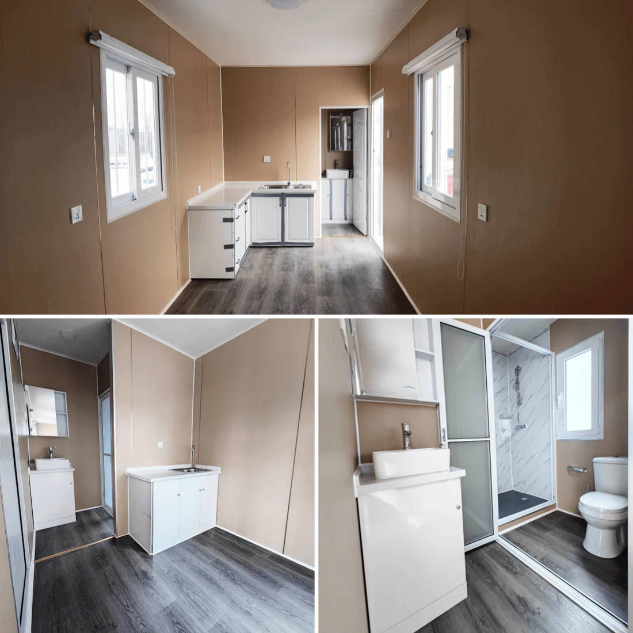
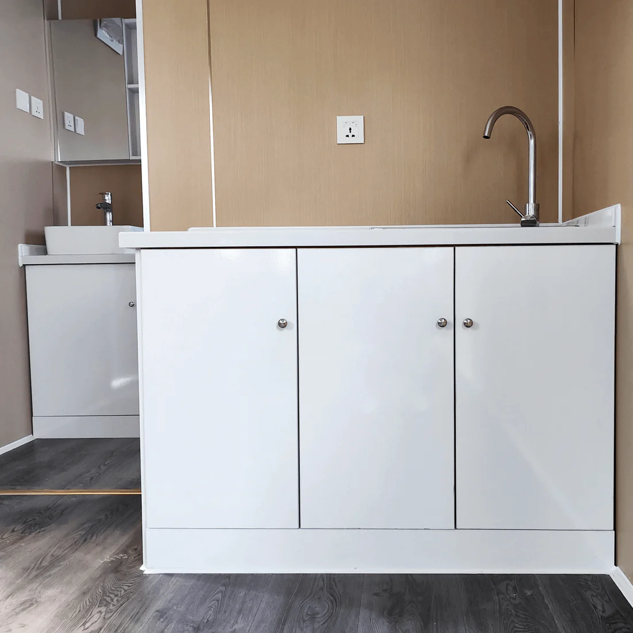
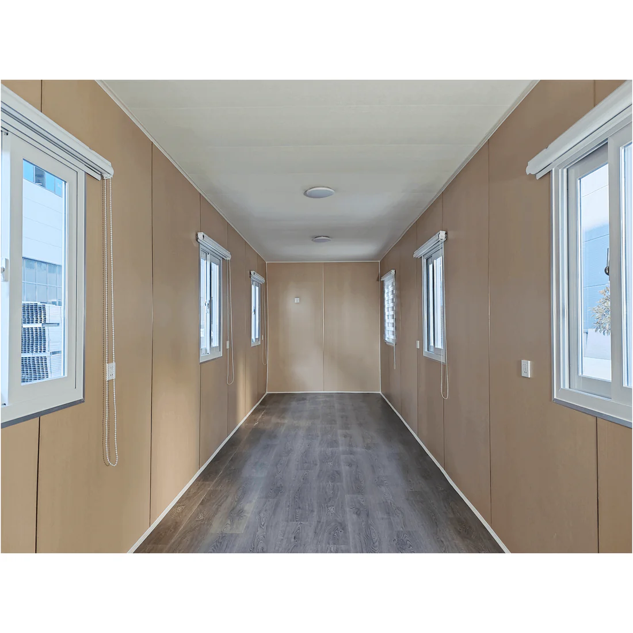
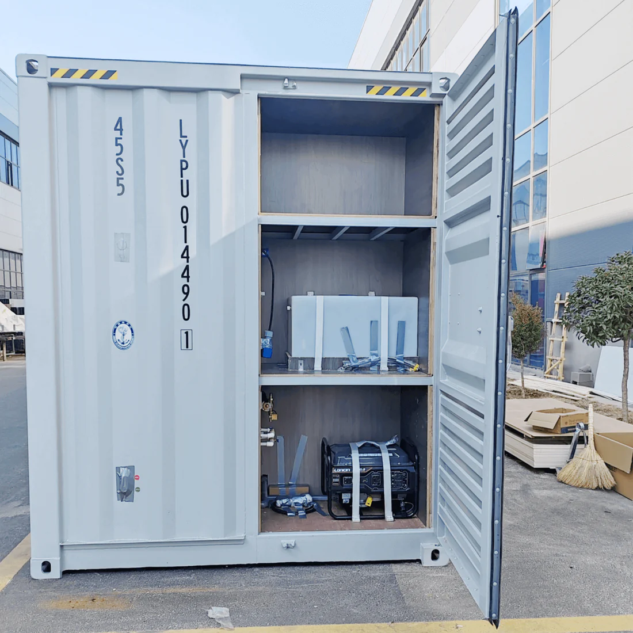
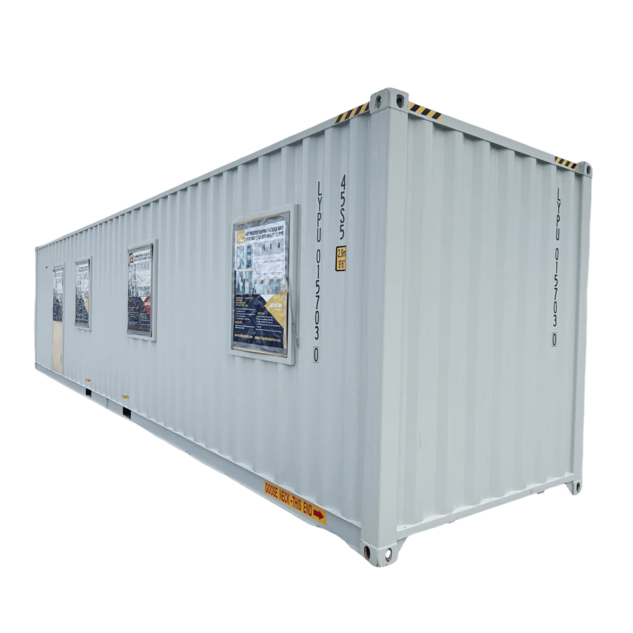
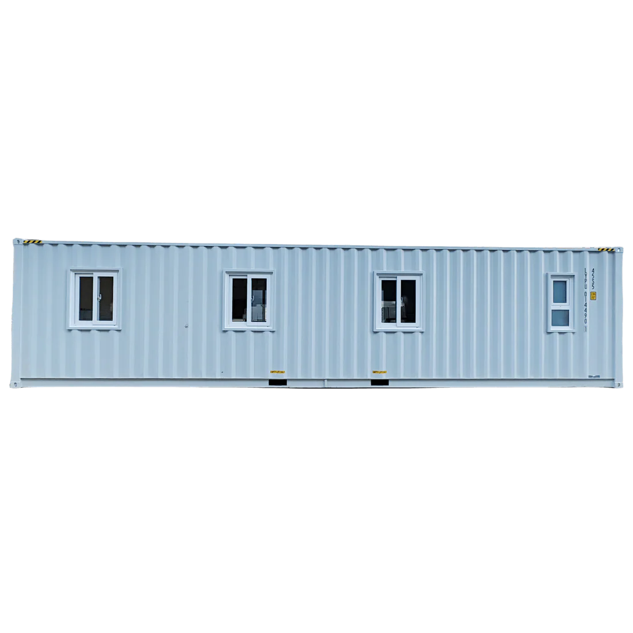
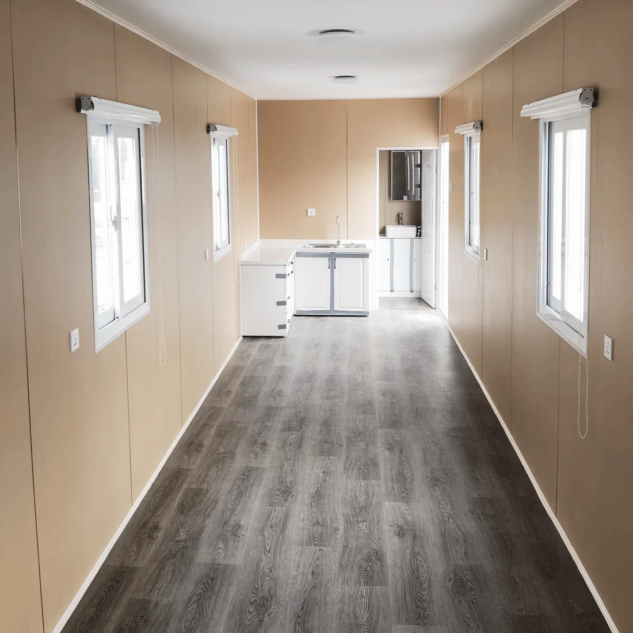
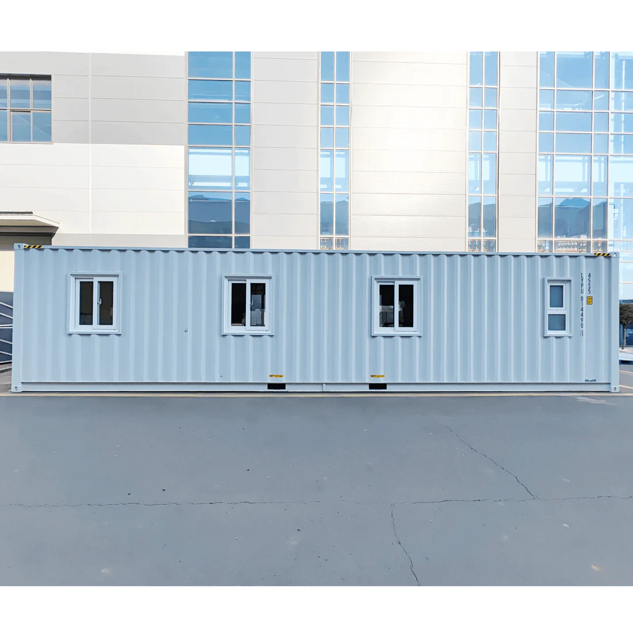





Reviews
There are no reviews yet.