20ft Modified Container House, a portable living space that combines convenience with the comfort of home. This modified container house features a shower room, toilet, and cupboard, making it ideal for various applications, from temporary housing to remote workstations. Experience the freedom of portable living without compromising on comfort and functionality.
Specification
| Description | Specifications |
| Model | 20ft Container House |
| Color | RAL7035 |
| Dimension (LxWxH) | 20’x8’x9.5′ |
| Interior Dimension (LxW) | 227.2″x87.4″ |
| Door Size | W 34.6″ x H 82.7″ |
| Net Area | 137.9 ft² |
| Frame | Steel |
| Roof Material | 50mm Thermoplastic Polyurethane (TPU) Sheet + 9mm Wood-Plastic Composite (WPC) Board |
| Wall Material | 50mm Thermoplastic Polyurethane (TPU) Sheet + 9mm Wood-Plastic Composite (WPC) Board |
| Floor Material | 15mm plywood (lumber core) + 3mm anti-slip and wear-resistant Vinyl floor |
| Circuit Breaker Spec | 13~16 Amps |
| Power Supply | 110V~220V |
| Water Tank Capacity | 52.8 Gallons |
| Inlet Pipe Material | PPR Pipe |
| Inlet Pipe Inner diameter | 0.8″ |
| Outlet Pipe Material | PVC Pipe |
| Outlet Pipe Inner diameter | |
| Lifespan | 20+ Years |
| Warranty | 1 Year |
| Equipment Room – Optional |
|
Feature
- Easily Installation- Save your time.
- Foundation options-Any foundation.
- Easily re-locatable-Save your cost.
- Superior fire performance for improved safety and longevity.
- Low maintenance and low cost to purchase and keep.
Package Size
- L*W*H (inch): 239″x96.1″x114.2″
- Weight (lb): 7652
- A forklift or equivalent is required for unloading.

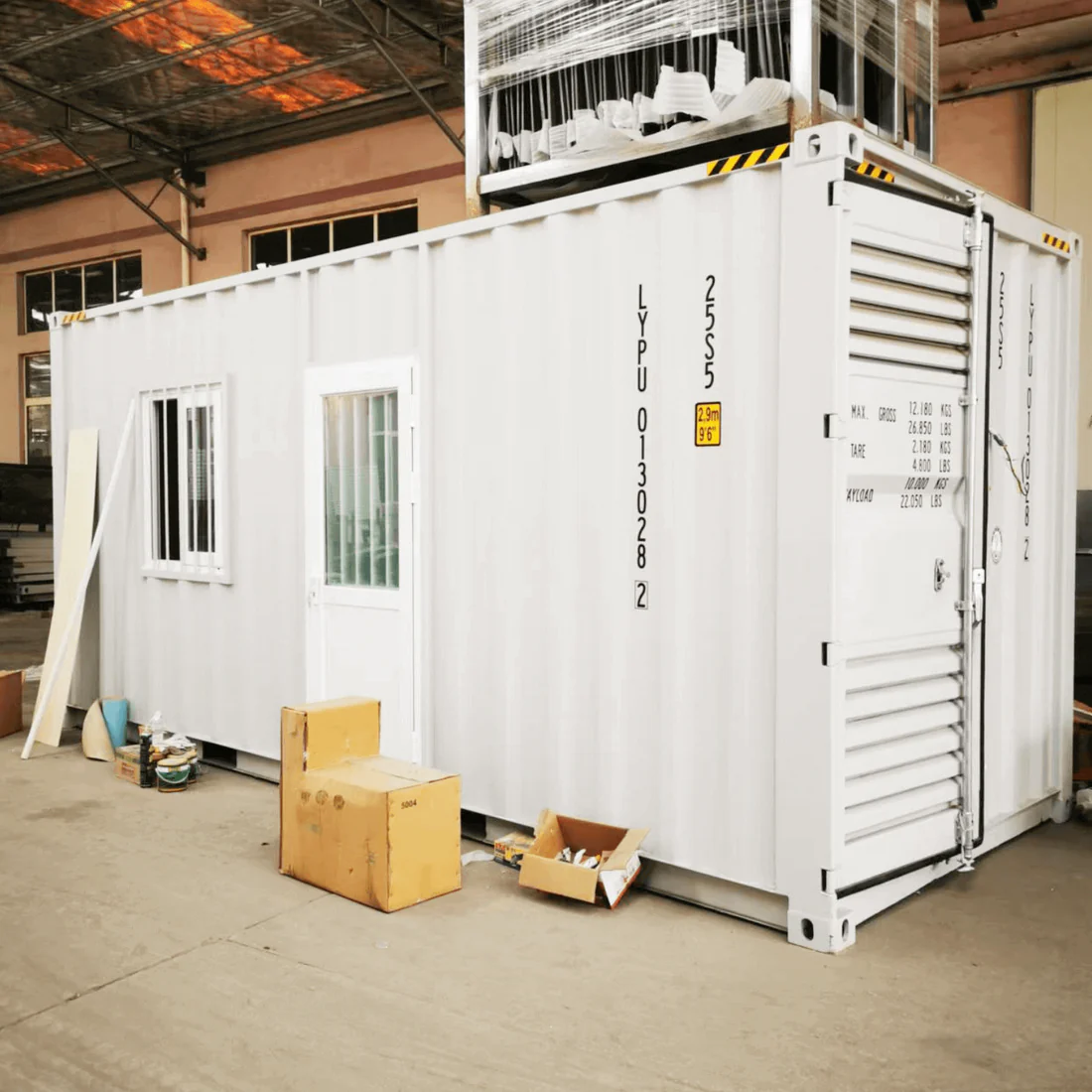
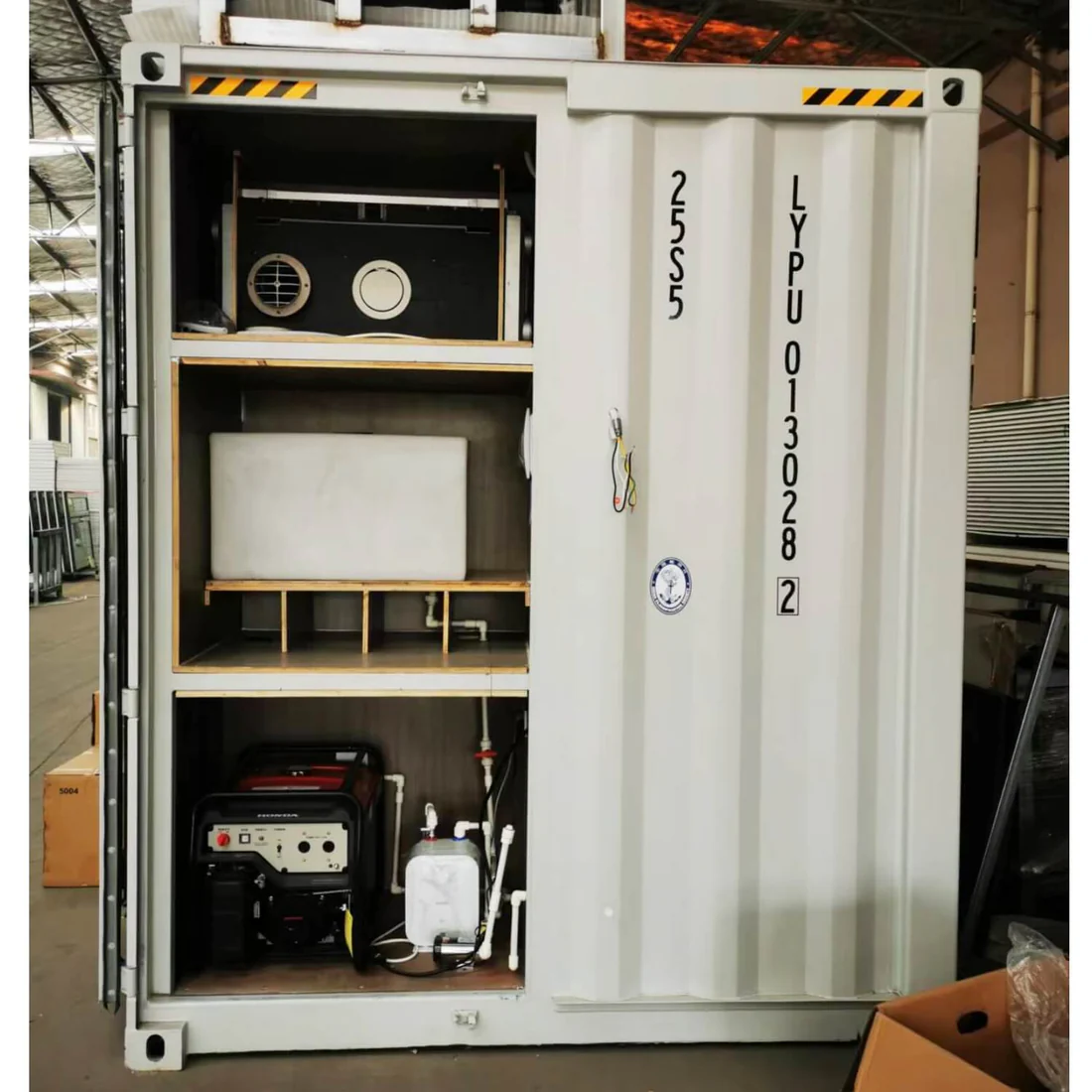
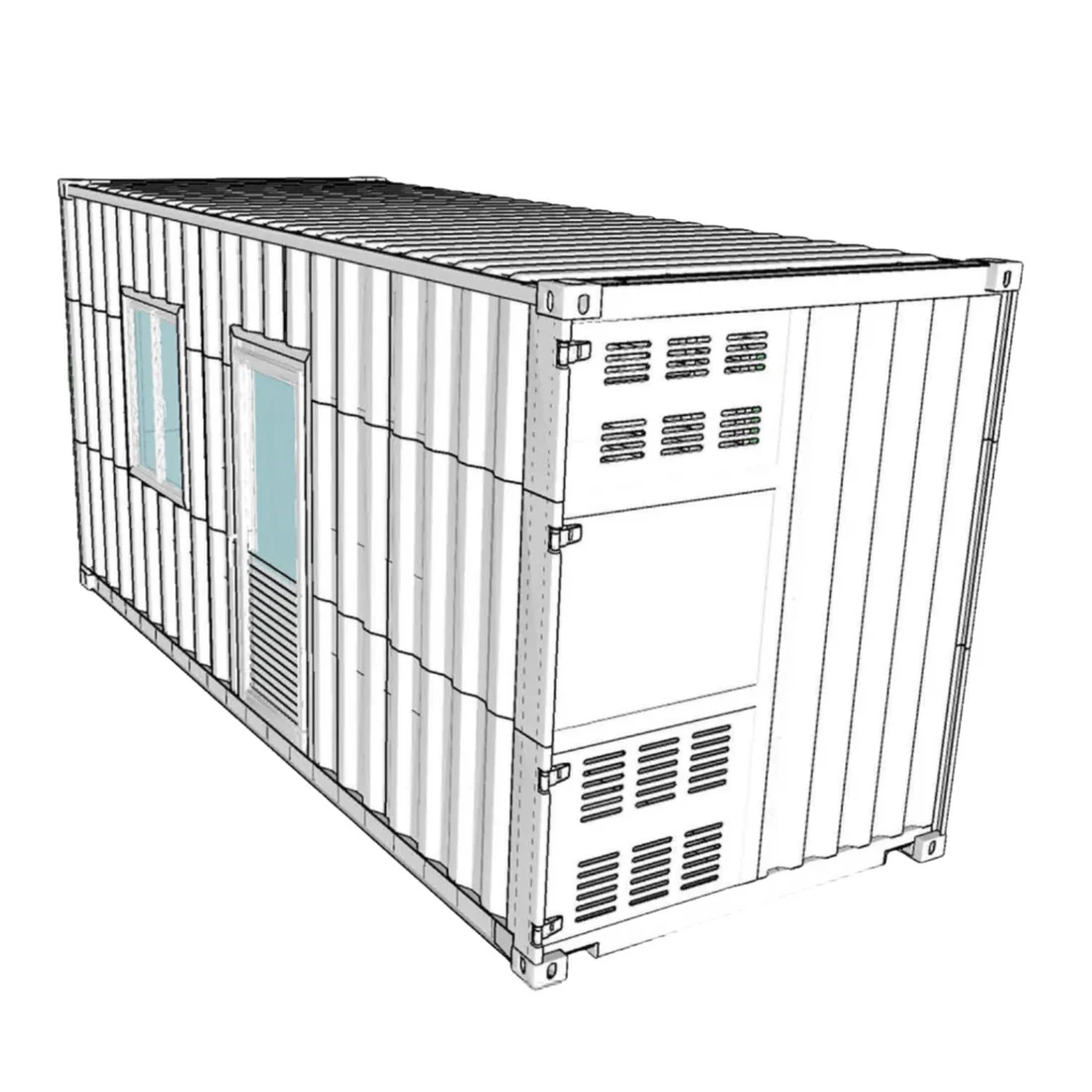
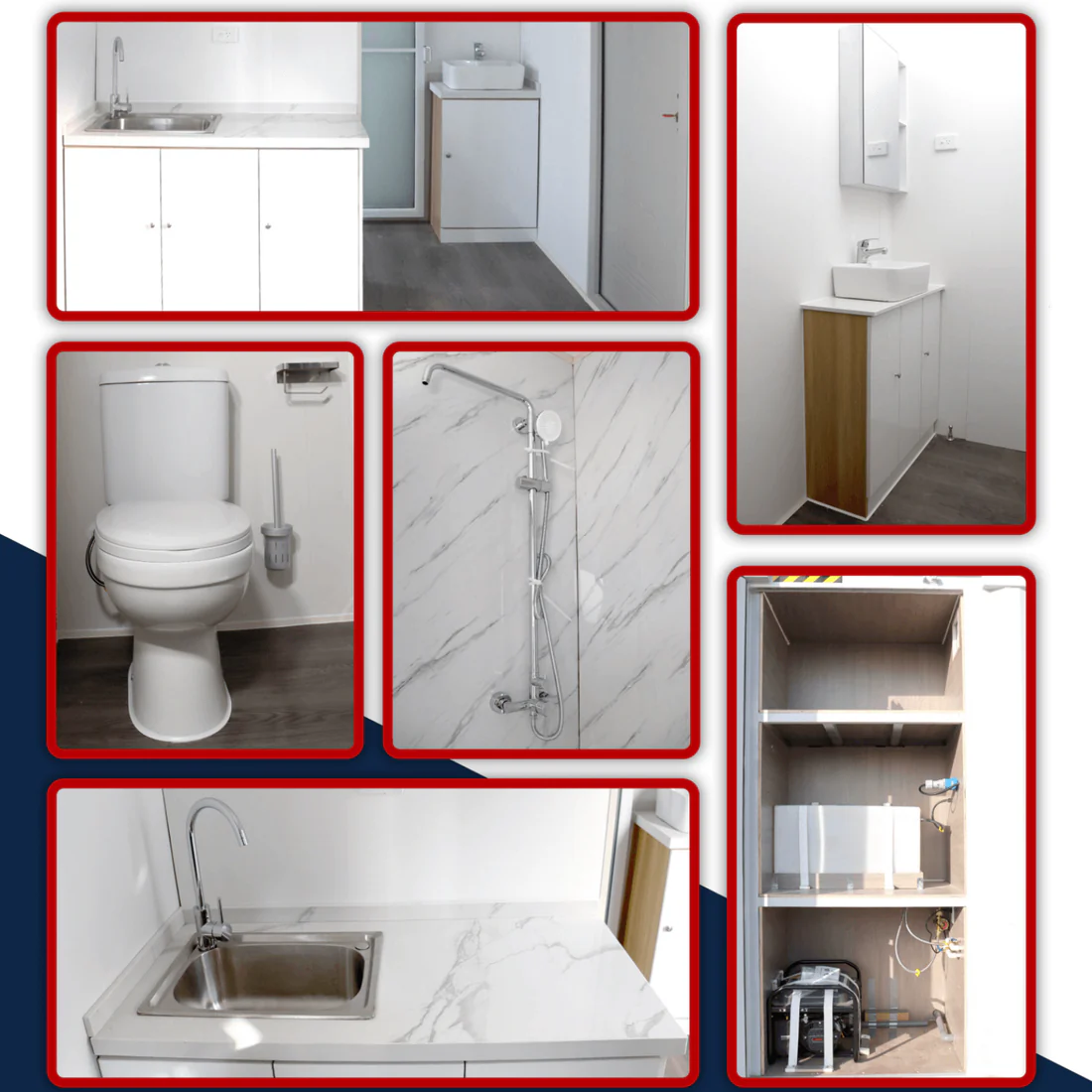
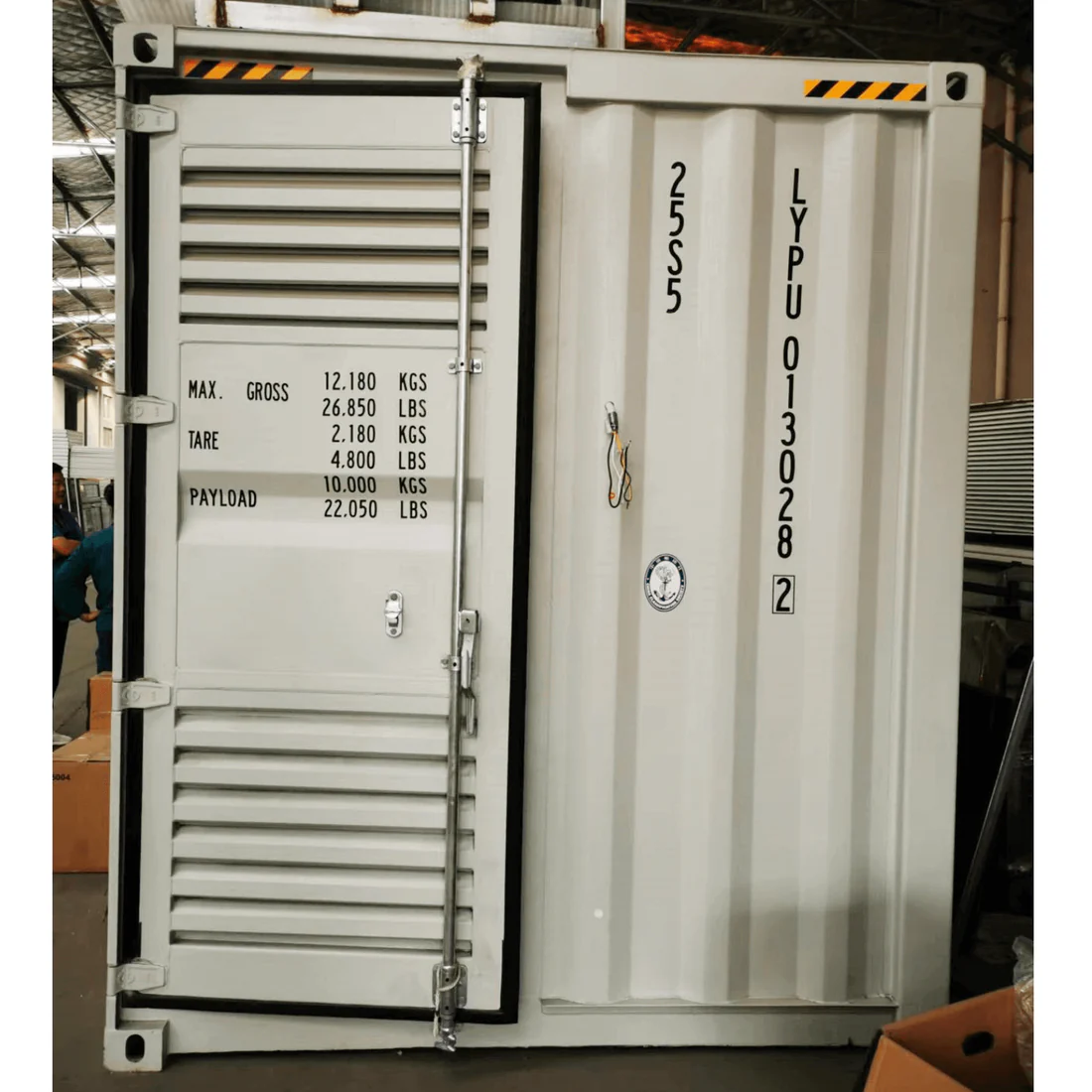





Reviews
There are no reviews yet.